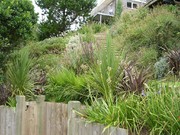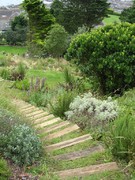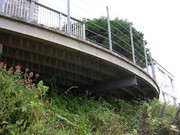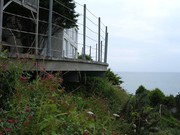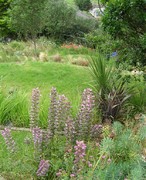
Private garden Cornwall
An extraordinary site. The house was built in the mid 1970s and, at that time, some attempt was made to develop a garden of sorts. It quickly became apparent
that almost nothing had been done to the garden for 15 years and the whole area
was almost impenetrable. The overall slope gradient varied between 1:1 and 1:3.
The challenge was to develop a useable garden which provided easier circulation,
spaces for entertaining, areas for the children to play and which made a clear link between the garden and the sea.
Access was difficult and the use of machines minimal. Most of the work had to be done by hand. Materials therefore had to be small and easily carried. Most of the construction was done with timber.
Site clearance carried out by the clients. Earthworks took two days and were achieved by using a small machine with a very low centre of gravity. It had to
dig itself in and out. To save costs there was minimal use of retaining devices.
Three main areas were developed. The first, an area for the children to play, was based upon a nautical theme of boats and a lighthouse. This included two raised
decks, a bridge, fireman’s pole and death slide. The second, a small lens shaped grass area with a low timber retaining wall is large enough for entertaining. The third, a large cantilevered
semi-circular deck on steel joists with bent wood timber bearers, effectively doubles the useable space at the top of the garden. The path network is a double helix of steps and ramps.
The garden is planted with a combination of native and non-native coastal plants.
The first set of pictures below show before and after images taken from the same position.
The second set show the garden 12 months after completion.
Contact us
Richard Sneesby
Retallack Farm
Constantine
Falmouth
Cornwall
TR11 5PW
07720 590533
01326 341430
Alternatively please use our contact form.
Read our reviews on Houzz




